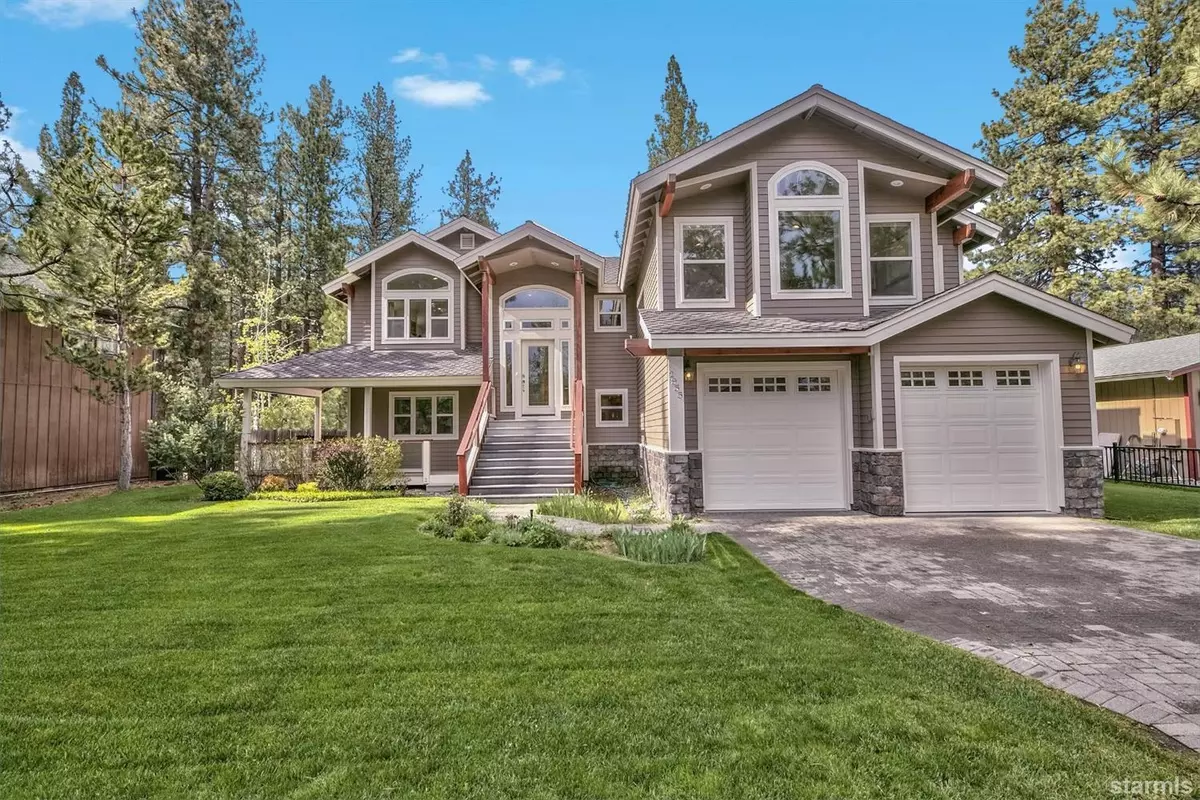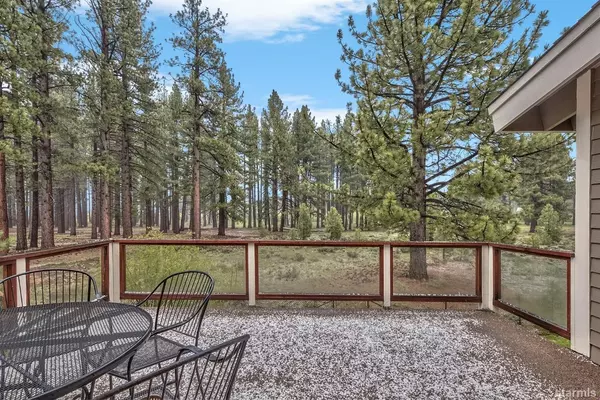$768,500
$795,000
3.3%For more information regarding the value of a property, please contact us for a free consultation.
4 Beds
3 Baths
2,756 SqFt
SOLD DATE : 12/21/2018
Key Details
Sold Price $768,500
Property Type Single Family Home
Sub Type Single Family Residence
Listing Status Sold
Purchase Type For Sale
Square Footage 2,756 sqft
Price per Sqft $278
Subdivision Highland Woods (Res) 2
MLS Listing ID 129288
Sold Date 12/21/18
Bedrooms 4
Full Baths 2
Half Baths 1
Year Built 1998
Annual Tax Amount $7,923
Lot Size 7,623 Sqft
Acres 0.175
Property Description
MAJOR Price Reduction!! These In-Town MEADOW-FRONT properties don't come up very often, so hurry on this one! Custom contemporary home in upscale Highland Woods featuring a freshly painted exterior, vaulted ceilings, FIVE skylights, full 2-story atrium, light and airy interior plus striking architecture for the street appeal you've been looking for. FOUR decks including a roof-top deck for an expansive view of hundreds of acres of CA Tahoe Conservancy land right out your back yard. Waterproof wood-grain vinyl plank flooring recently installed upstairs and on the stairs. Separate downstairs family/game room with three bedrooms (one with private entrance). The garage has two walls of locking, custom storage cabinets. The South Lake Tahoe Bike Trail goes right through Highland Woods stretching from Al Tahoe to Camp Richardson and beyond. No telephone poles or power lines in this neighborhood--underground utilities. You even get a peek of the lake!
Location
State CA
County El Dorado
Area Highland Woods
Rooms
Other Rooms Living Room, Family Room, Sun Room, Upstairs Living
Kitchen Garbage Disposal, Dishwasher Built-in, Gas Range
Interior
Heating Forced Air, Natural Gas
Cooling Forced Air, Natural Gas
Flooring Carpet, Tile, Vinyl, Natural Stone
Fireplaces Type Insert - Gas
Laundry Laundry Room
Exterior
Exterior Feature Spa/Hot Tub
Parking Features Attached
Garage Spaces 2.0
Utilities Available ElectricityAvailable, NaturalGasAvailable, City Water, City Sewer, Cable TV, Telephone, High Speed Internet, Underground Utility, Water Meter
View Mountains, Meadow, Forest
Roof Type Pitched,Composition
Building
Foundation Concrete/Crawl Space
Water Natural Gas
Others
Acceptable Financing Cash to New Loan
Listing Terms Cash to New Loan
Read Less Info
Want to know what your home might be worth? Contact us for a FREE valuation!

Our team is ready to help you sell your home for the highest possible price ASAP
Bought with RE/MAX Gold - SLT
GET MORE INFORMATION

REALTOR® | Lic# CA 01350620 NV BS145655






